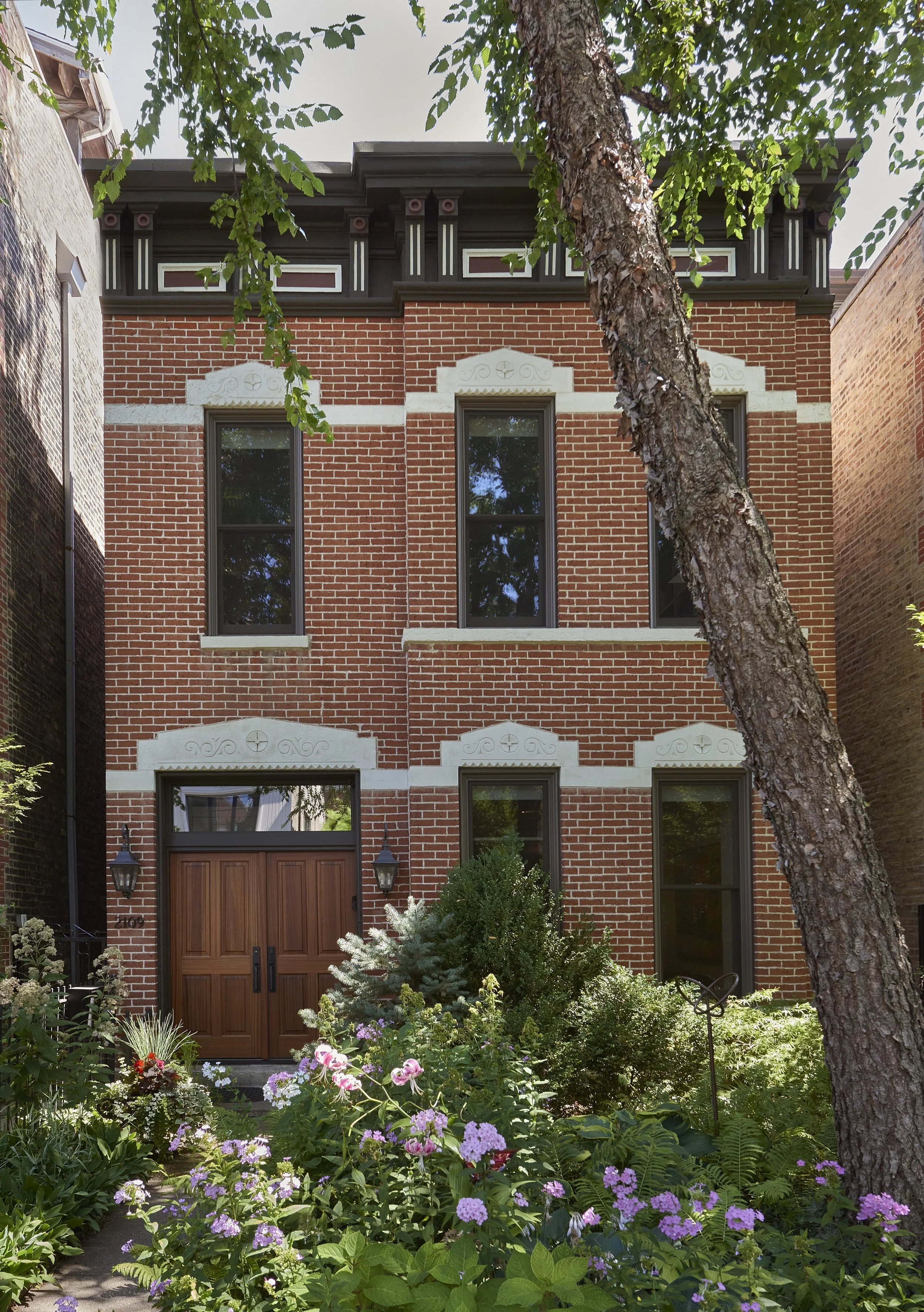
CLIFTON RESIDENCE
Role: Design Architect
In Collaboration with Civic Projects.
Year Completed: 2022
Photographer: Tony Soluri Photography
-
Project Brief:
The owners wanted to have uninhibited flow of their living spaces to continue to live in their beloved house, purchased over 20 years ago but deferred renovating. Additional requests included direct access to a shared courtyard with a coach house, separately owned. Plus optimizing spaces and natural light for their modest size urban house with narrow side yards and tall neighboring buildings.
Solutions:
Completely opened the main floor into one space so that daily activities of Living, Working, Cooking, and Entertaining are enjoyed in one place, and with direct flow to an outdoor garden.
Reversed the stairs for direct connection to the 2nd Floor Den and Office and enabling sunlight from the West-facing windows to stream deep into the 1st floor, amplifying the amount of sunlight at the heart of the home.
Walnut screen conceals a TV and lets dancing sunlight from above to continually move along surrounding surfaces. The presence of active changing light and shadow as part of daily living experience provides another means for one to be connected to nature for numerous benefits.
Integrating owners favorite color, red, in unexpected places, provides additional elements of joy and surprise throughout the house.
















